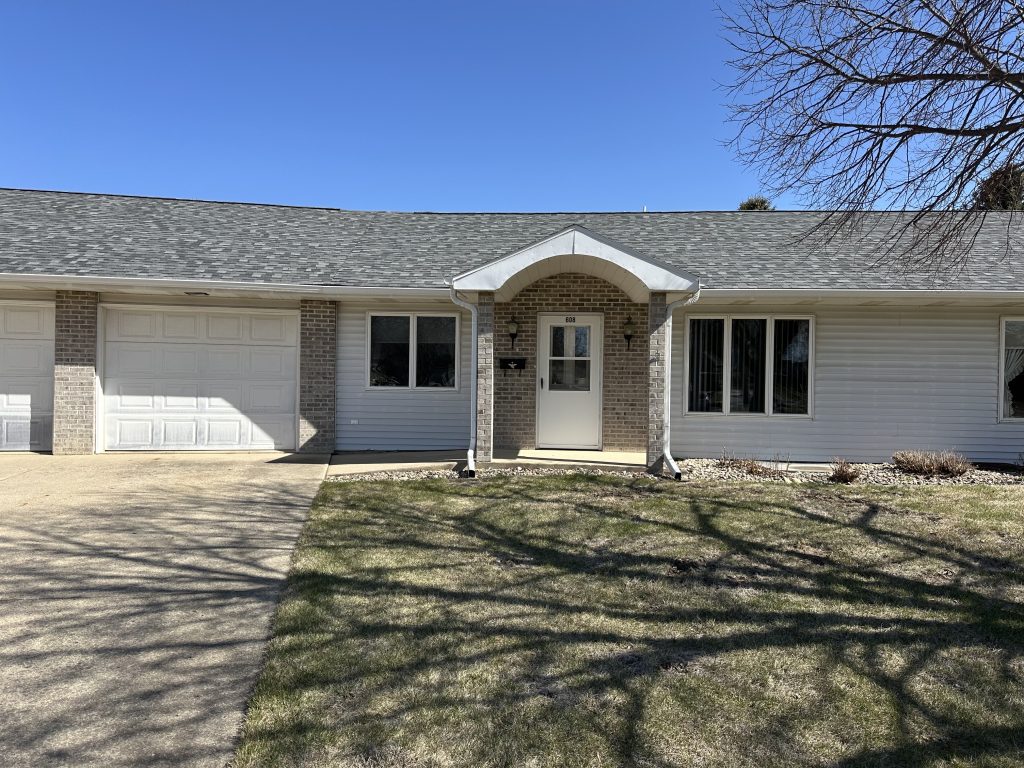About
This well-designed middle unit condo offers easy, low-maintenance living with a highly functional layout. Featuring 2 bedrooms and 1 full bathroom on the main floor, plus a finished basement with an additional bedroom and bathroom. This home provides flexible space for families, guests, or a home office.
You’ll love the main floor laundry, making everyday tasks a breeze, along with the convenience of a single attached garage for secure parking and storage. The open-concept main level is bright and welcoming, with comfortable living and dining areas perfect for both relaxing and entertaining.
The finished basement adds valuable extra living space—ideal for a media room, gym, or hobby area—while the overall design ensures minimal upkeep and maximum comfort.
Bedrooms:
3
Bathrooms:
2
Square Feet:
1,251 main, 849 basement
Lot Dimension:
Built In:
1990
Taxes:
$1862
School District:
HMS
Heating:
Natural Gas
Cooling:
Central Air
Middle Floor:
Kitchen, Living Room, Dining area, 2 bedroom, full bath, laundry
Lower Floor:
849 square feet, bathroom, bedroom, living area, store room, mechanical room
Map
Interested in this Property?
Schedule a Showing Today!

